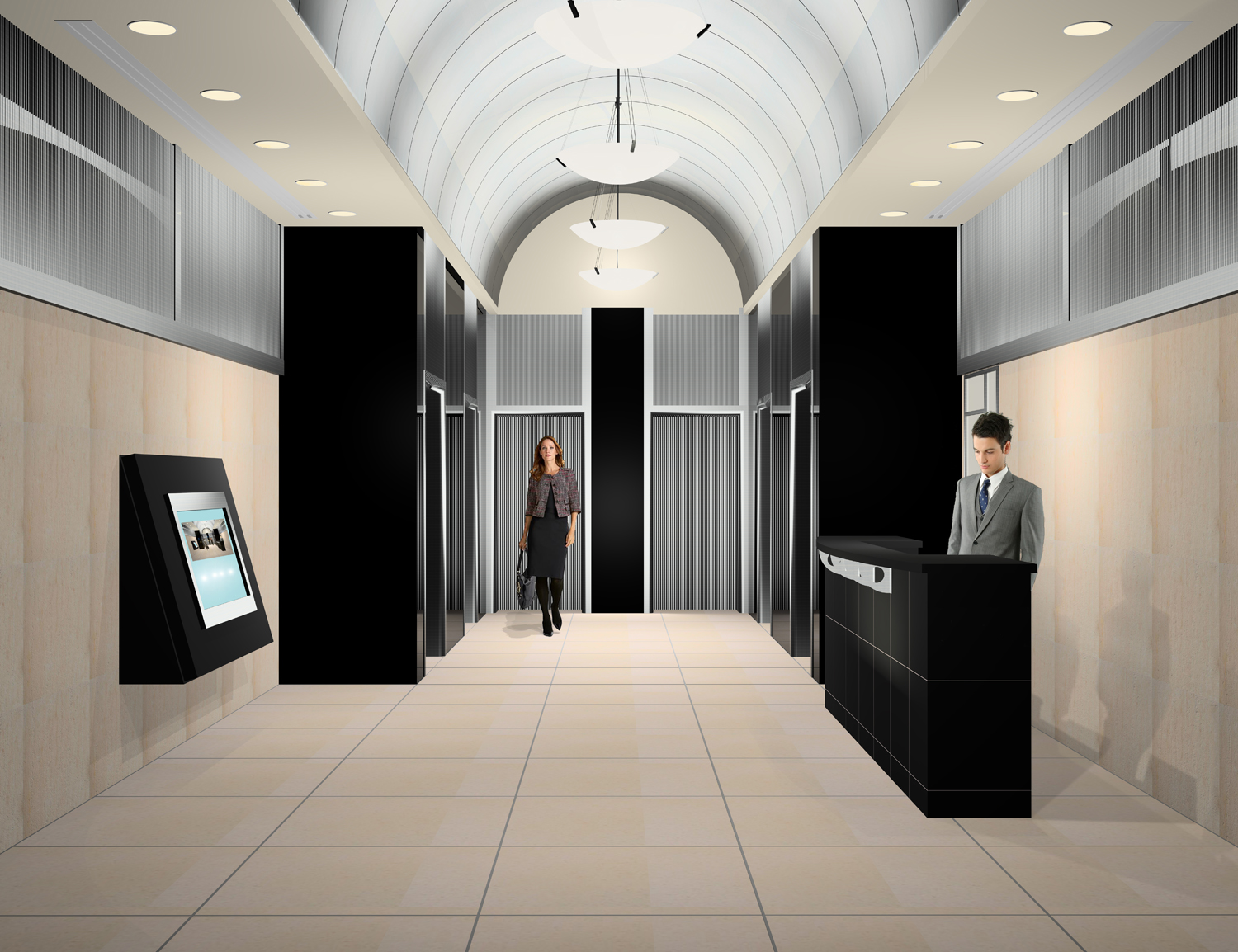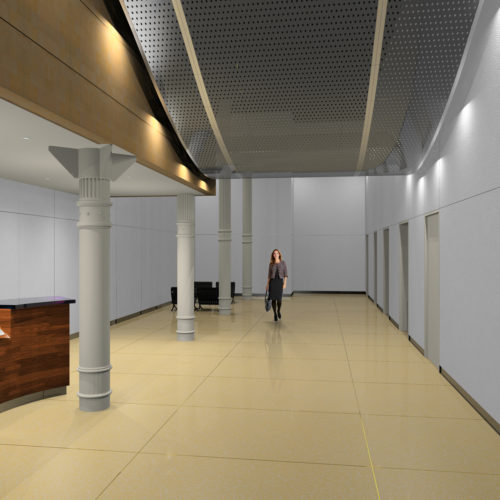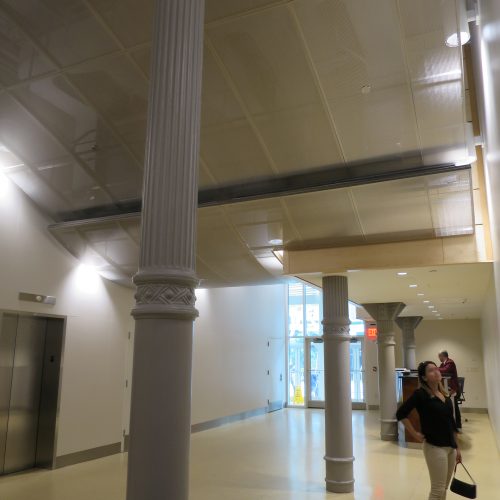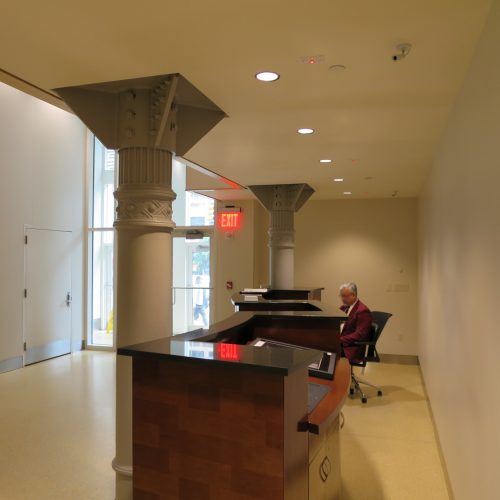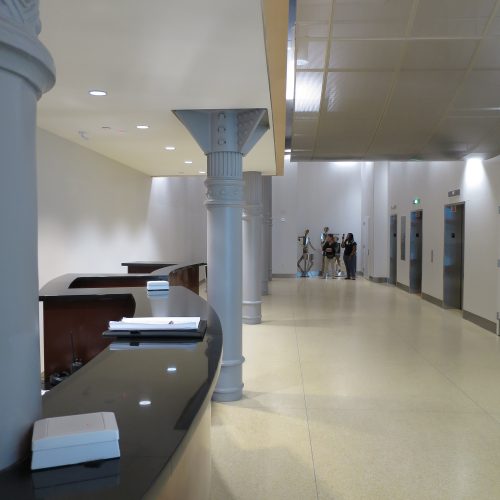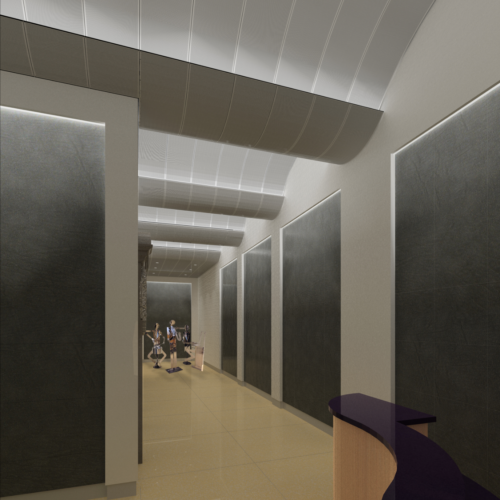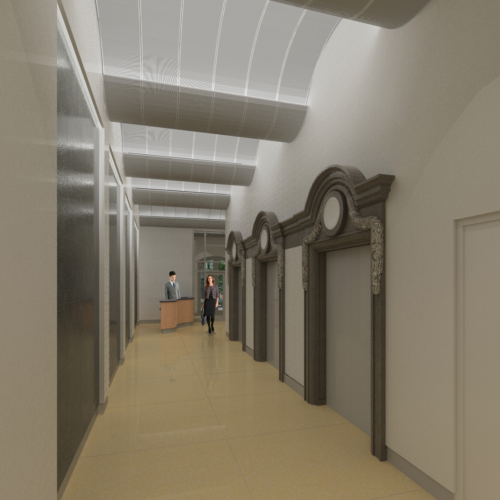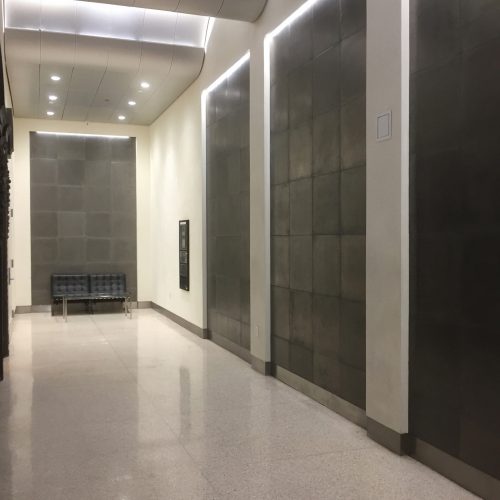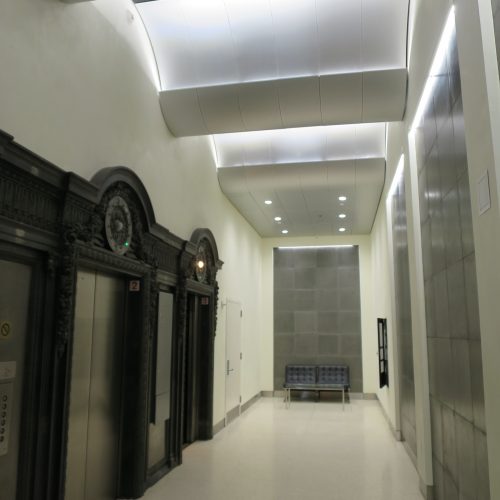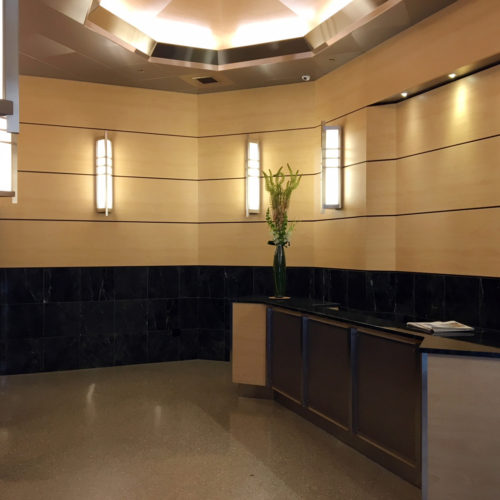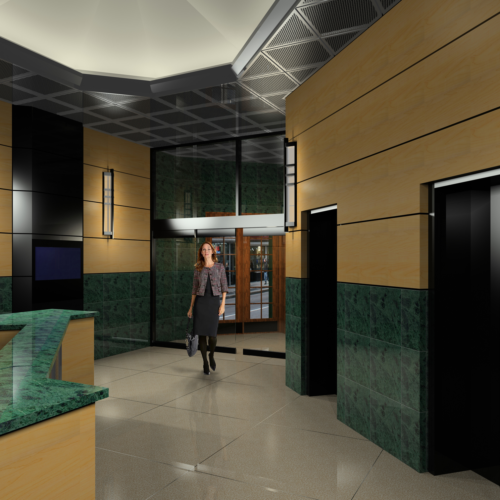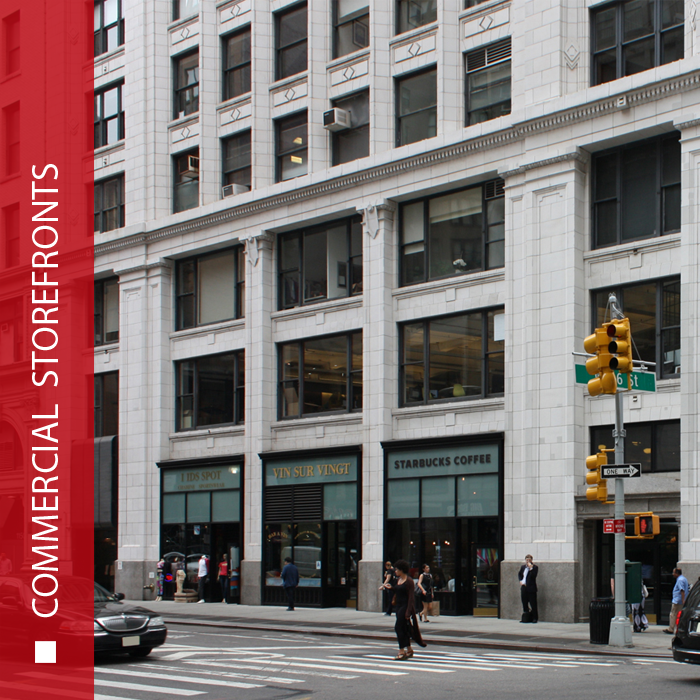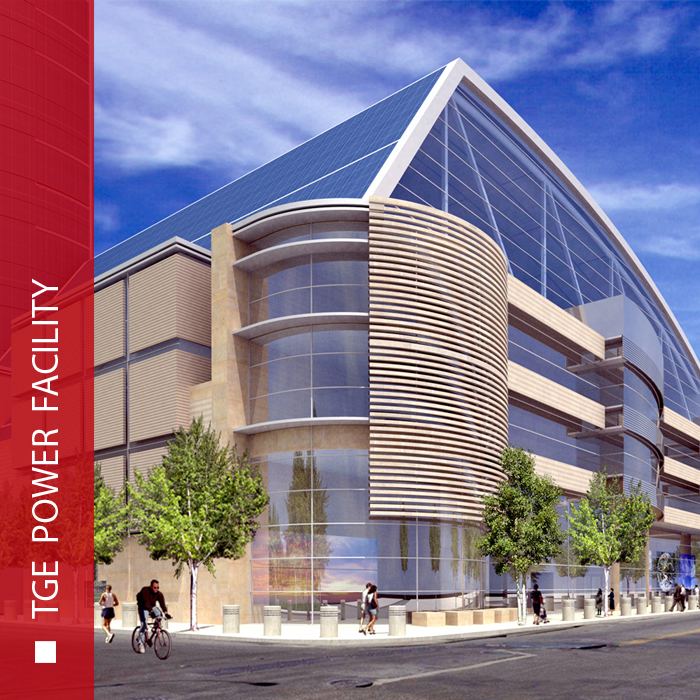40 West 23rd
MANHATTAN, NY
Limited ceiling height together with existing elevator location provided a design challenge for this lobby. Perforated stainless steel ceiling panels create a dynamic space and connect the foyer to the elevator cores. A curved wood desk mimics the shape of the ceiling. Historic column cladding provides contrast to the new design. Security, fire, and HVAC systems were updated to modern specification.
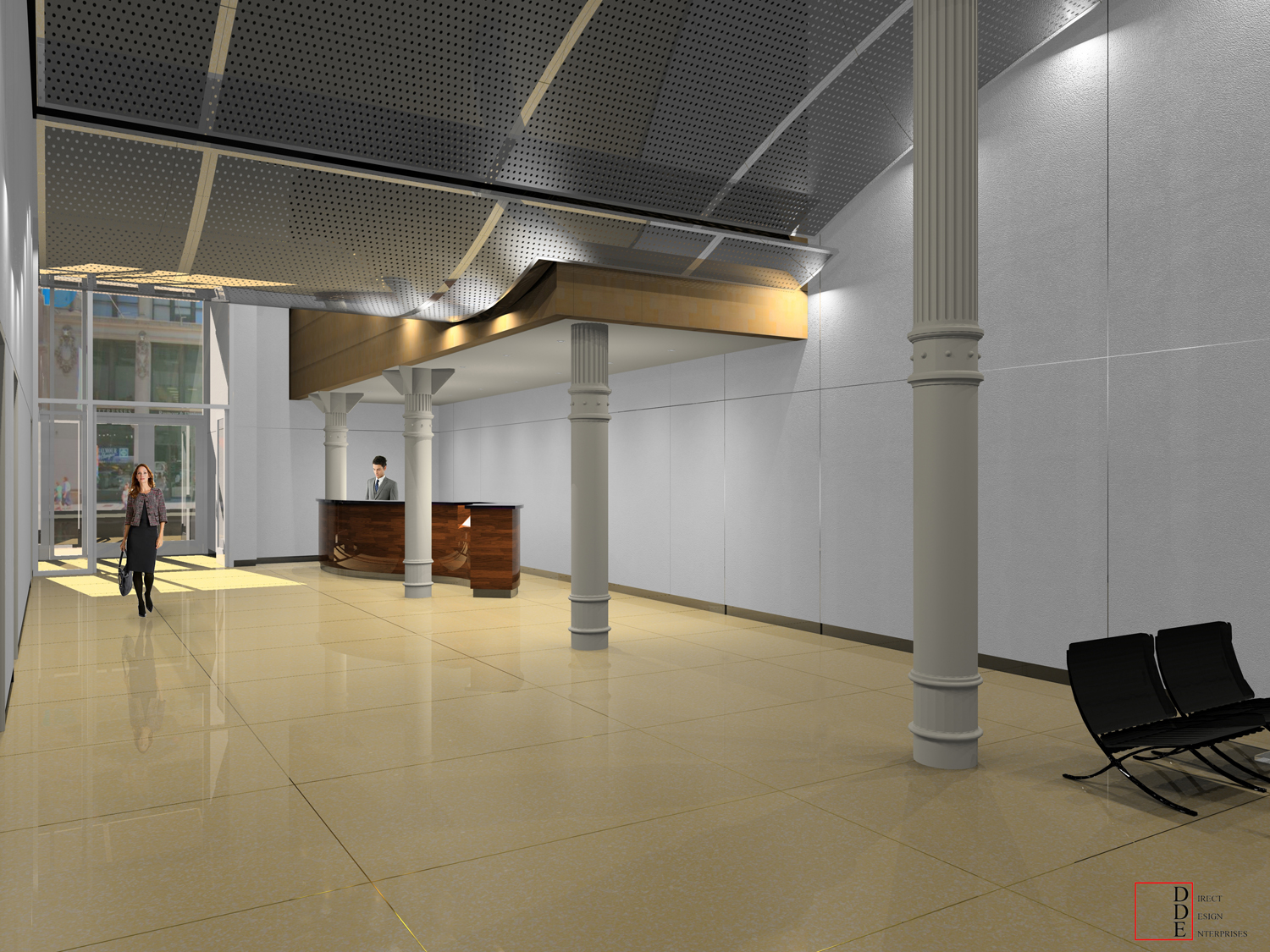
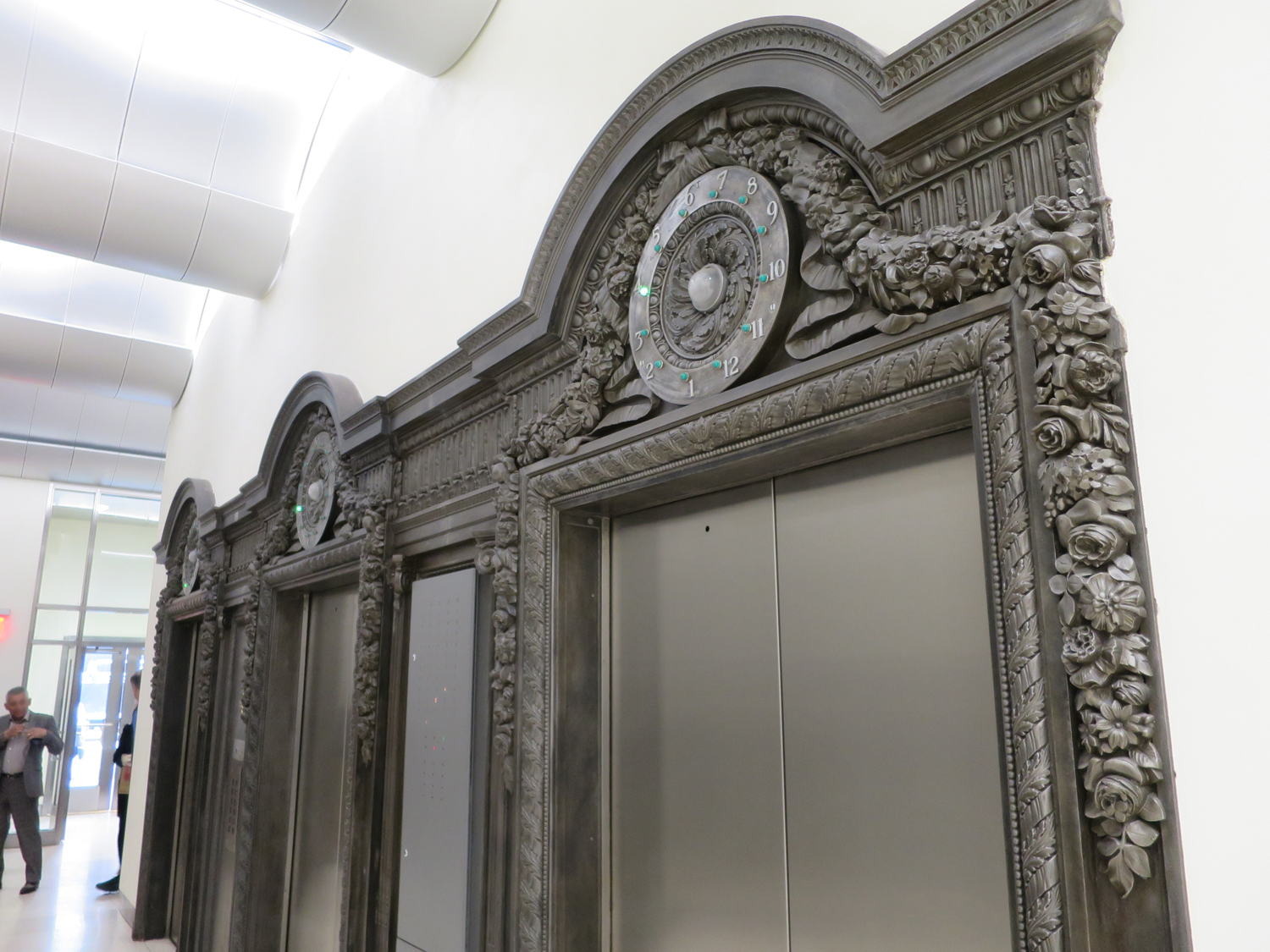
28 west 23rd
MANHATTAN, NY
This lobby’s existing narrow space was maximized for pedestrian flow and interior security. Ceiling design and material palette provides aesthetic identification the building’s other entrance lobby. Original cast iron elevator door frames are media blasted and clear coated to showcase historic materials while complementing the color palette.
38 west 32nd
MANHATTAN, NY
Lobby design solves irregularly shaped shell space. Custom light sconces, desk, and ceiling and floor design reflects the geometry of the envelope.
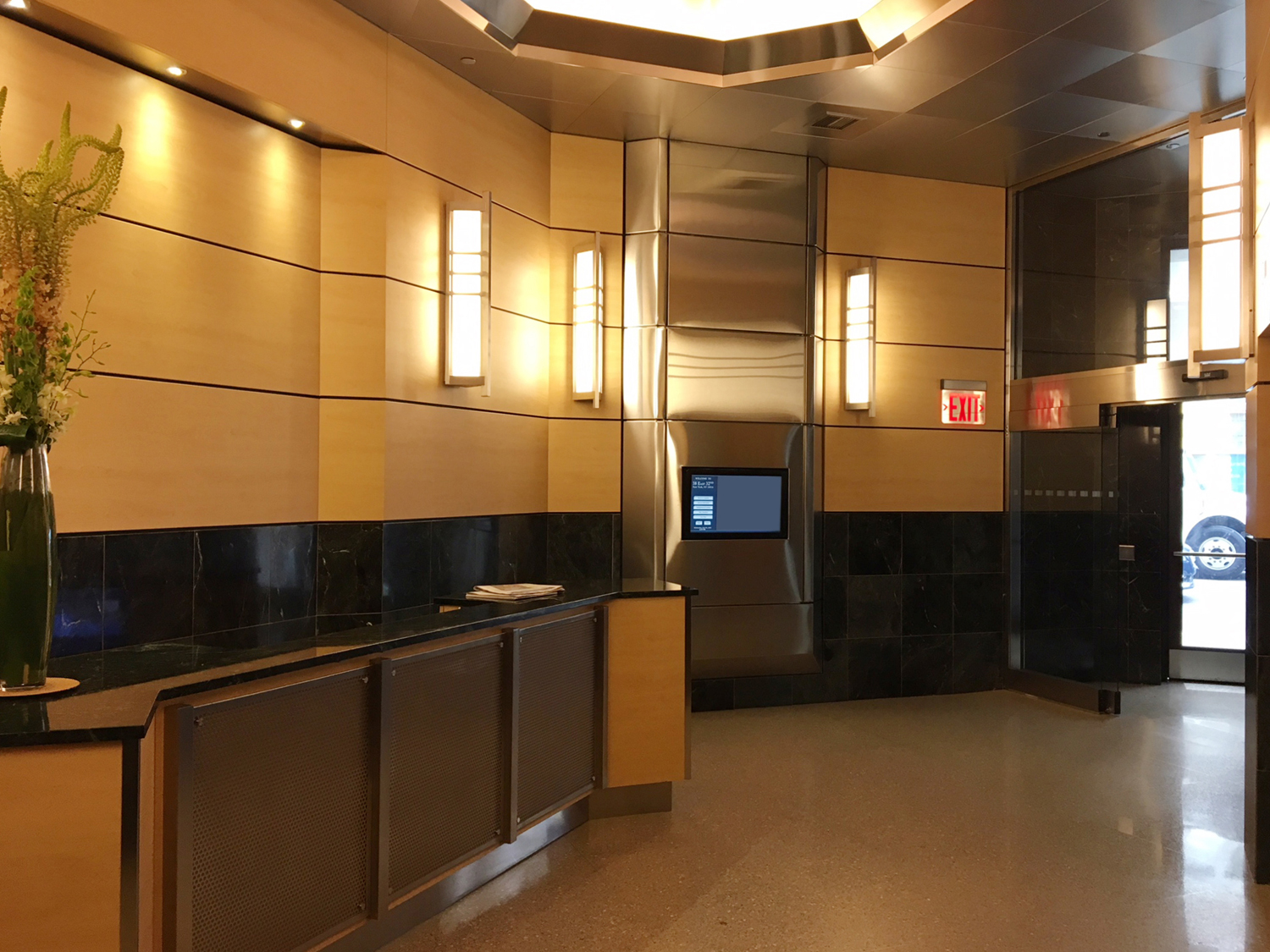
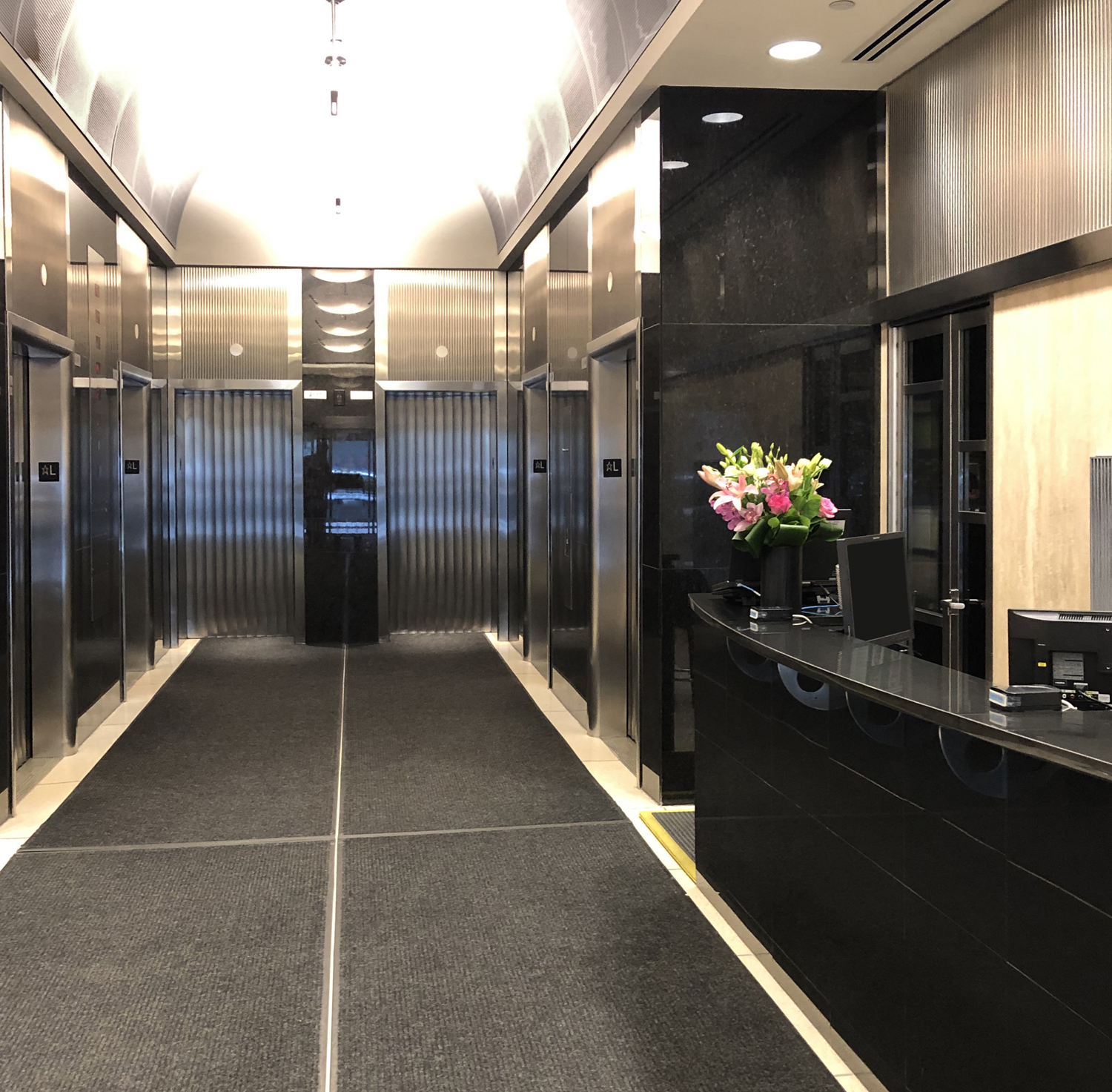
304 east 45th
MANHATTAN, NY
This new lobby vertically opens the entry space with the stainless steel barrel vault and new pendant lights. Acoustic batting located behind the ceiling panels creates warm acoustics within the hard surfaced space. The stainless steel wall panels and travertine walls contrast with the absolute black granite desk and elevator core walls. New security system, fire prevention, communication system, and HVAC system were installed. A separate vestibule continuous with the lobby improves comfort and energy efficiency.
