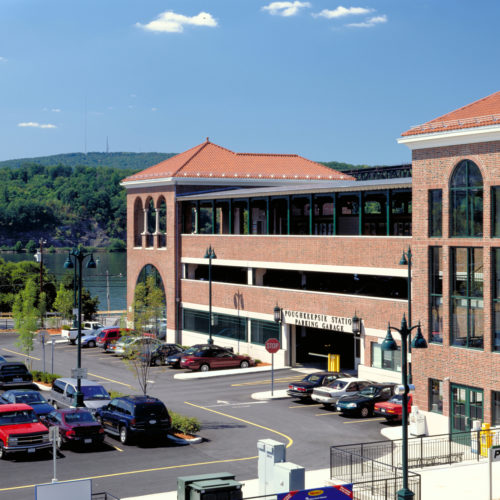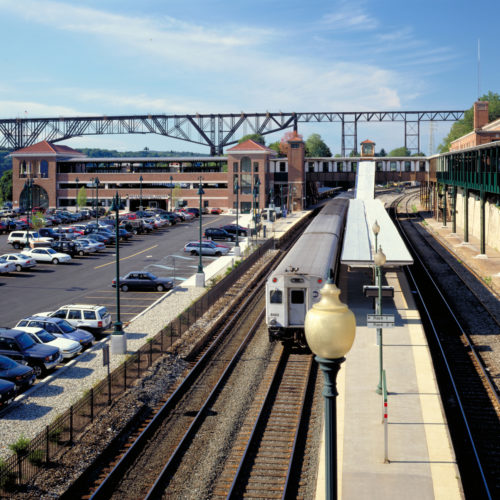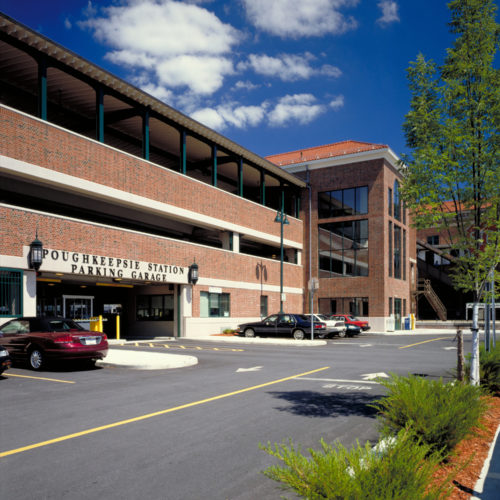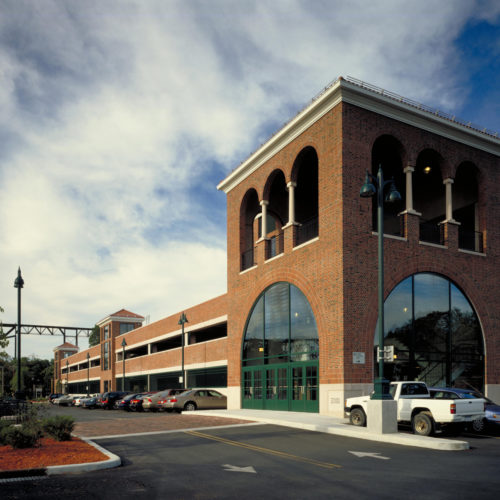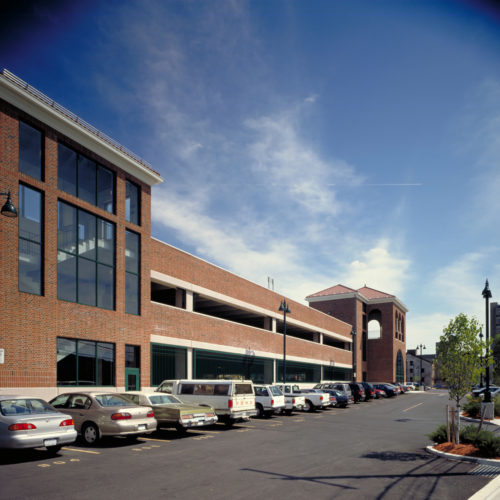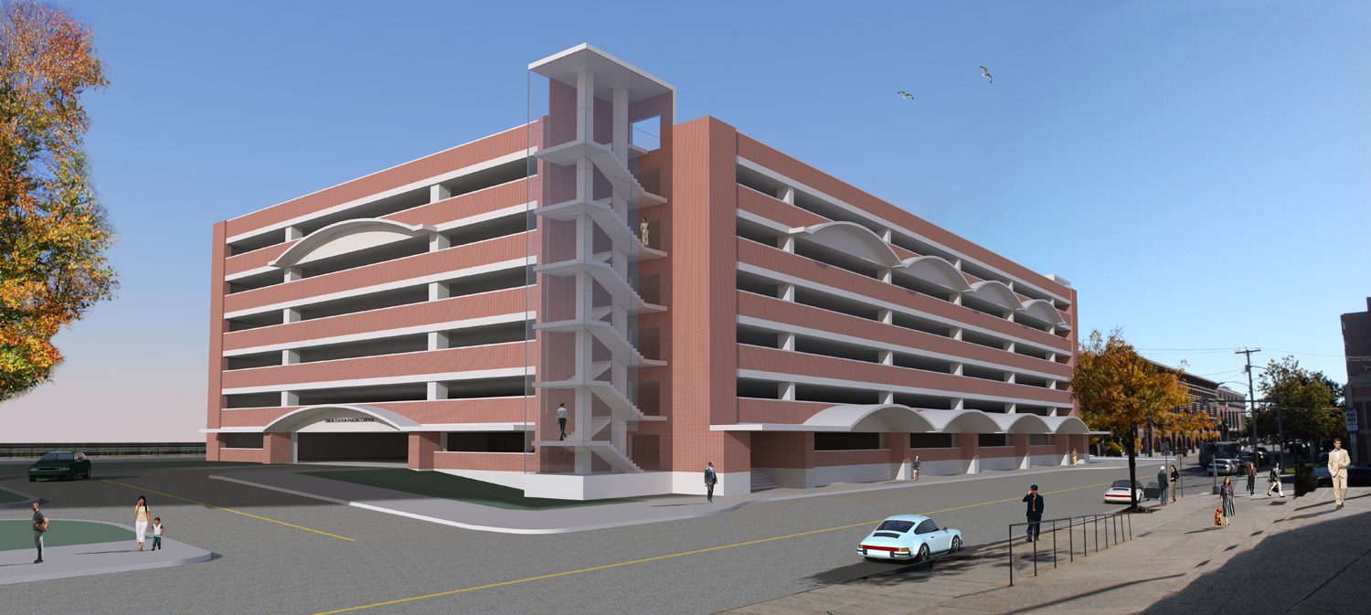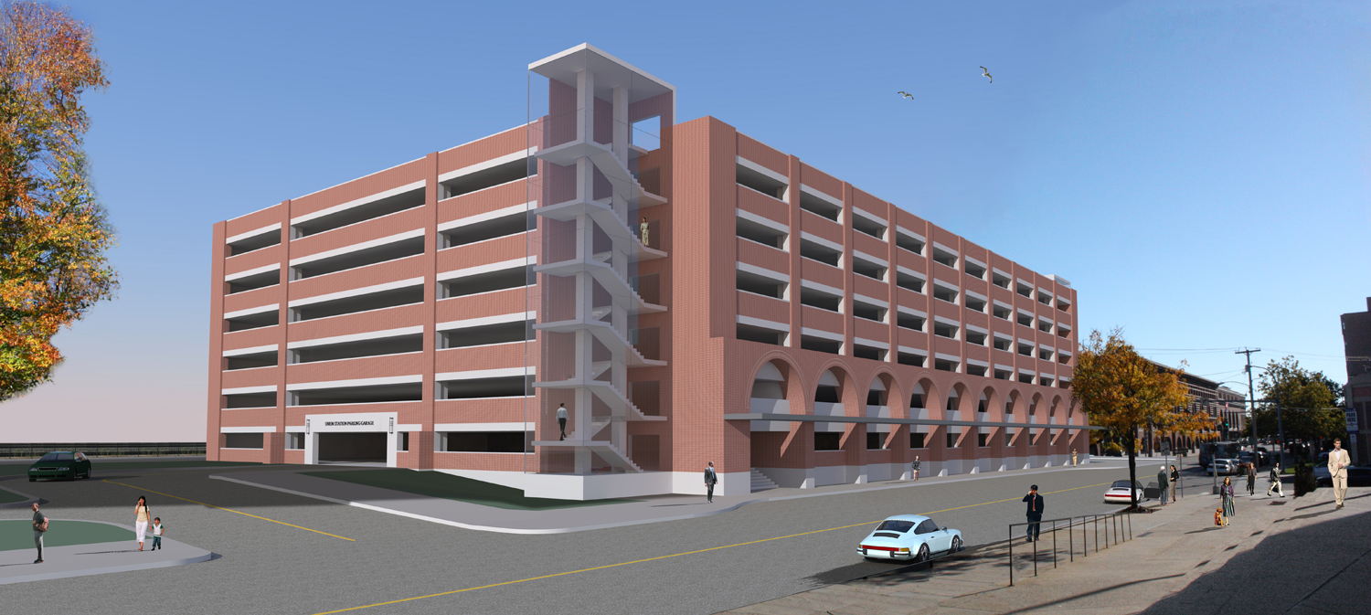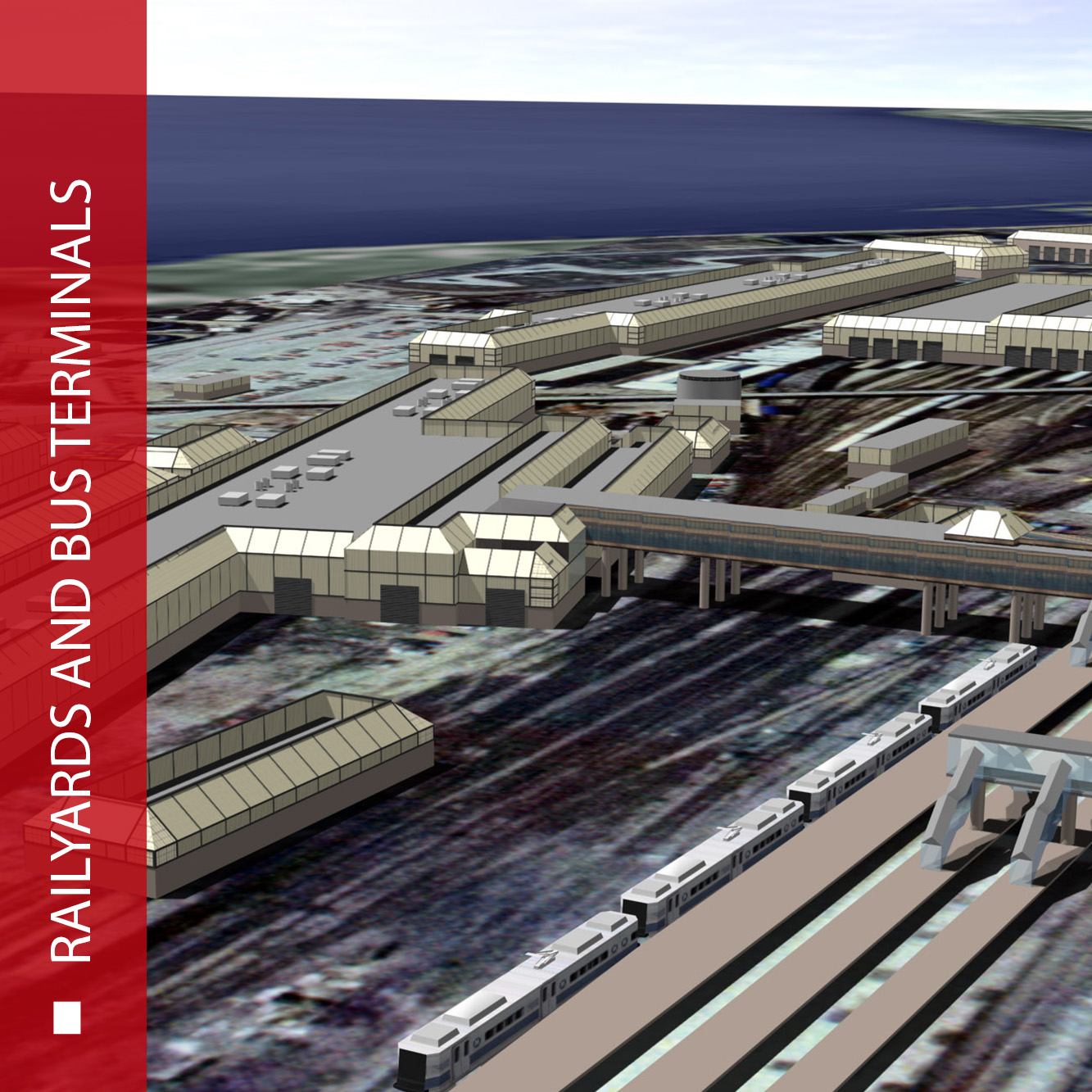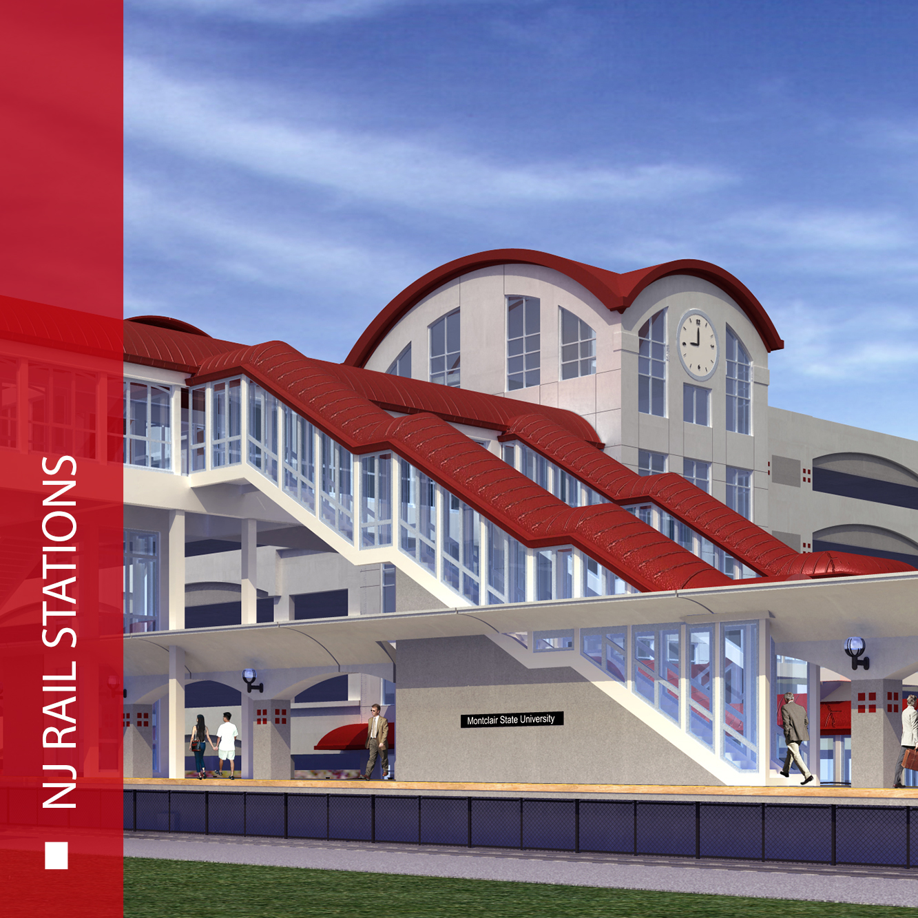Poughkeepsie Station Parking Garage
POUGHKEEPSIE, NY
Conceptual studies and architectural final design services for a new 750 car above ground parking structure within the Poughkeepsie Station complex along the Hudson Division Line. The Garage is designed to compliment the adjacent historic buildings using similar materials and architectural details including brick, clay tile roofs and ornamental steel. The Garage creates important access to the riverfront from both the station and the City lost from previous development. An elevated Riverview portico and historic walkway with display areas is incorporated to enhance the link from the city to the river. Since the projects completion it has received awards from the following: 2003 Dutchess County Greenway Award, Mid-Hudson Pattern for Progress, International Parking Association, NY Association of Consulting Engineers and Hudson Valley Railroad Society.
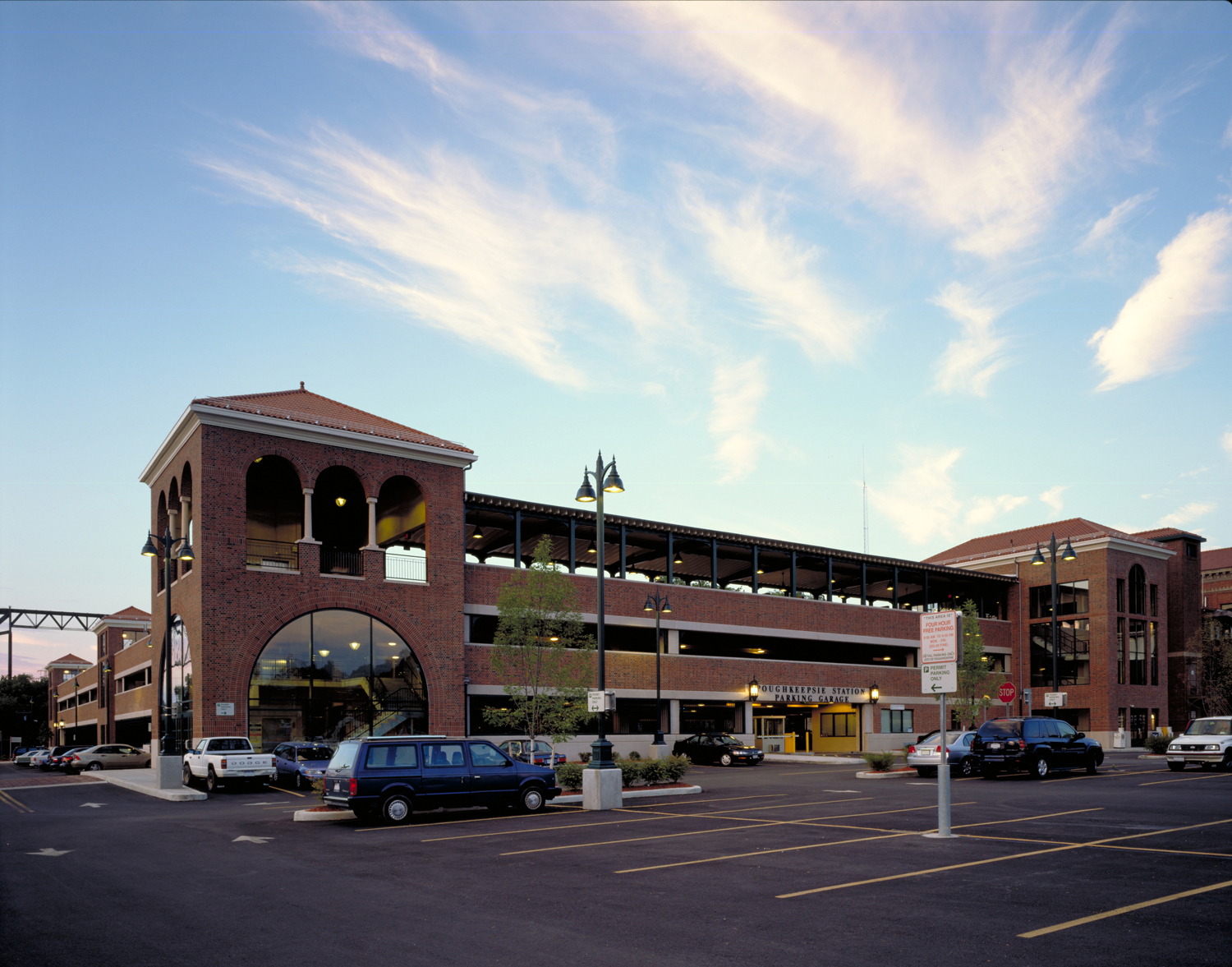
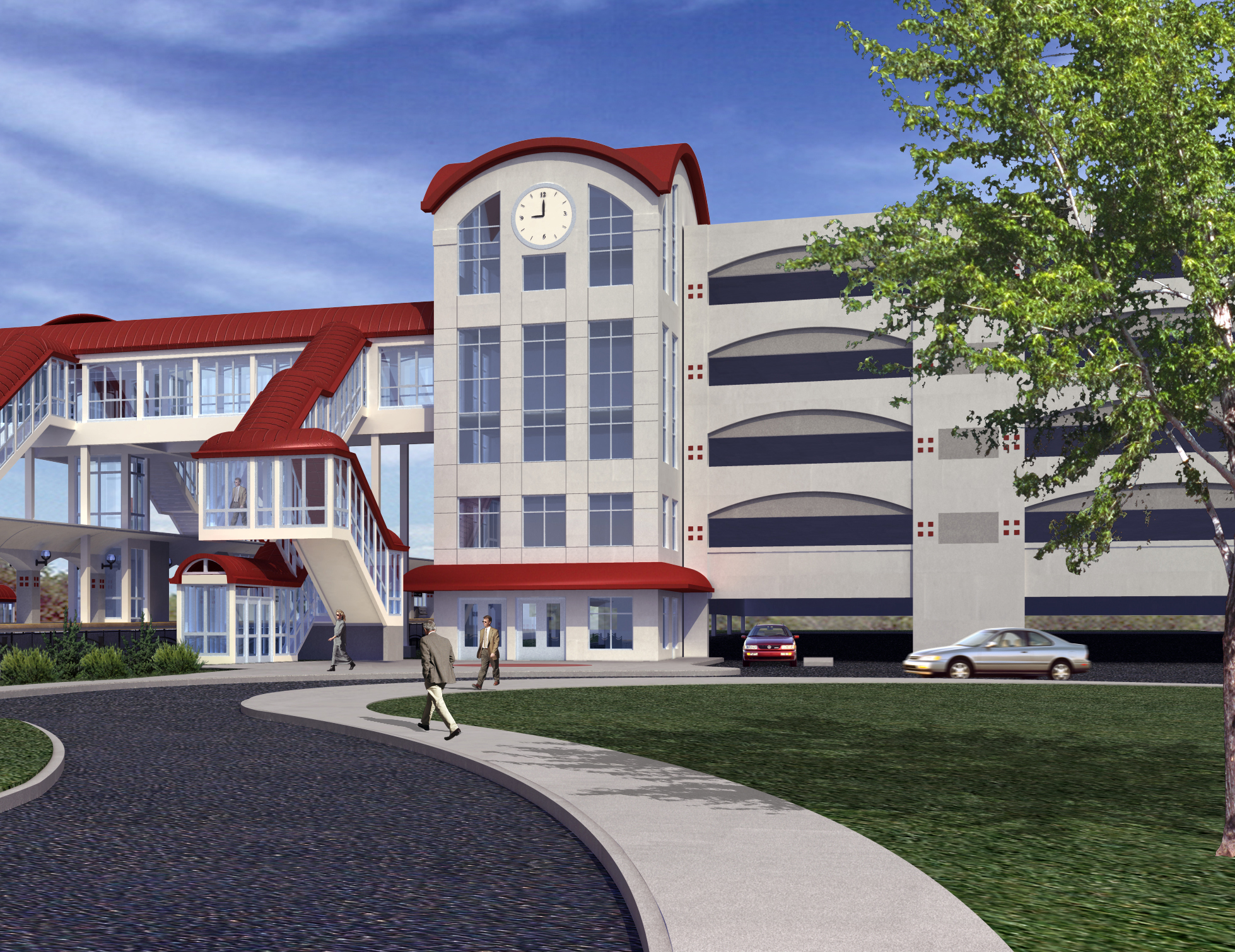
Montclair State University Parking Garage
MONTCLAIR, NJ
A new station facility includes a new 1,040-car parking garage, pedestrian overpass, elevators, 800-foot center island platform and canopy, shelters, and intermodal facility. All design elements are in compliance with contemporary NJT and ADA standards. The materials reflect a concern for both durability and reduced maintenance costs.
Ridgewood Parking Garage
RIDGEWOOD, NJ
The Ridgewood Development Study is an example of JMW Architect’s conceptual design services for a commercial development including a mixed use retail / commercial / residential structure together with a separate 800 car parking garage linking a historic rail station to a potential growth area in an urban environment. The architectural design of the proposed structures is in keeping with both the style of the historic station and the scale of the neighborhood.
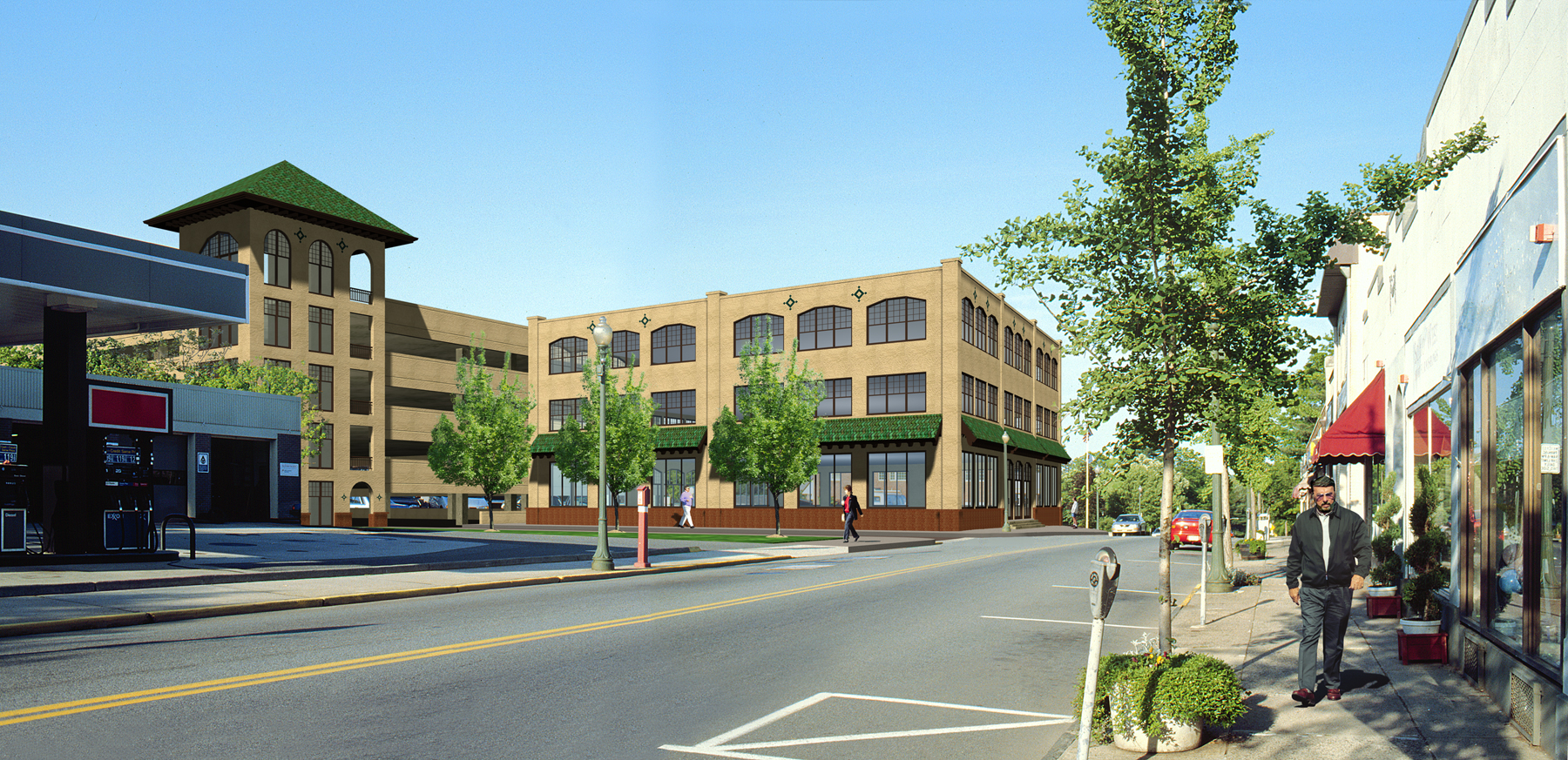
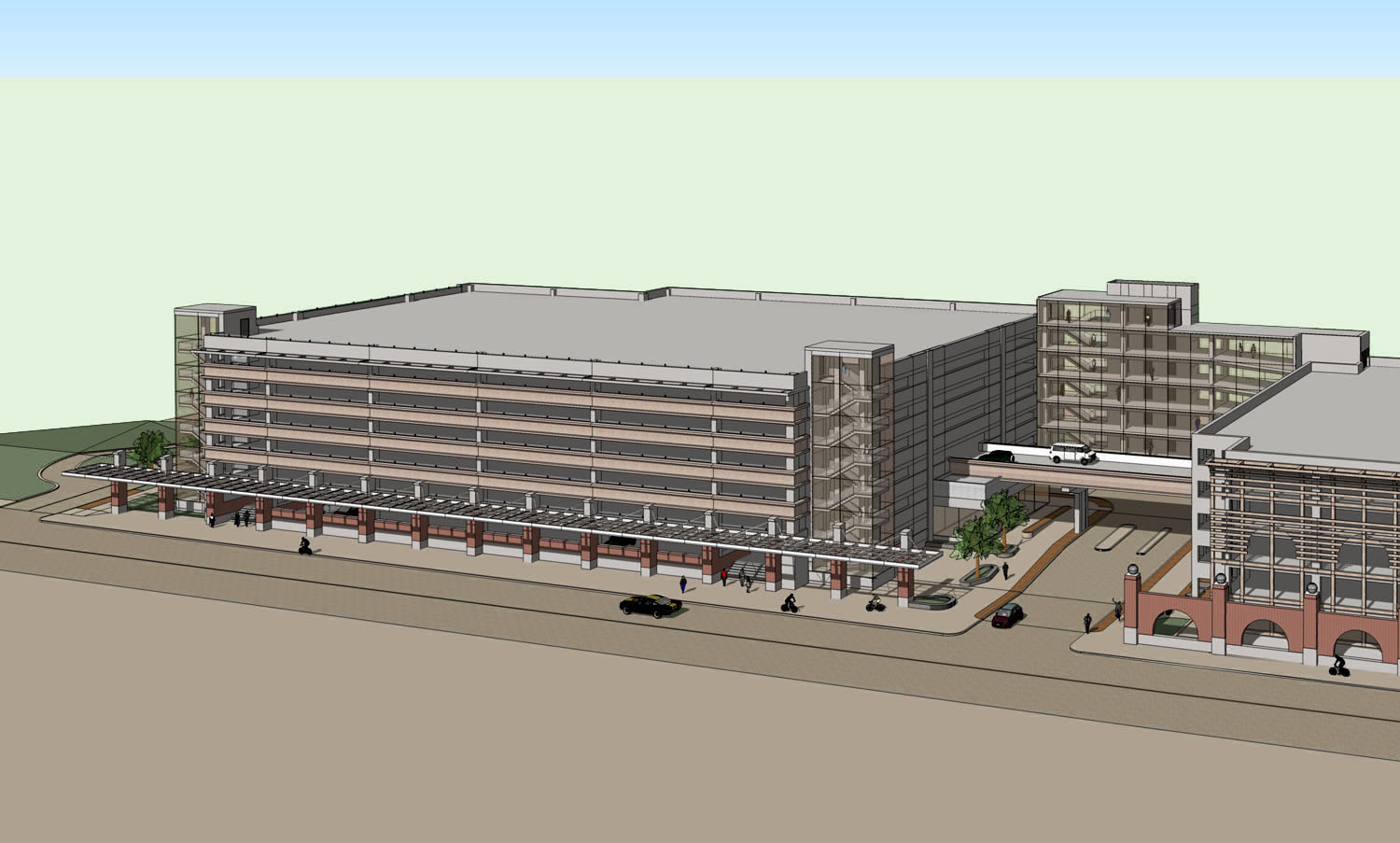
New Haven Parking Garage
NEW HAVEN, CT




